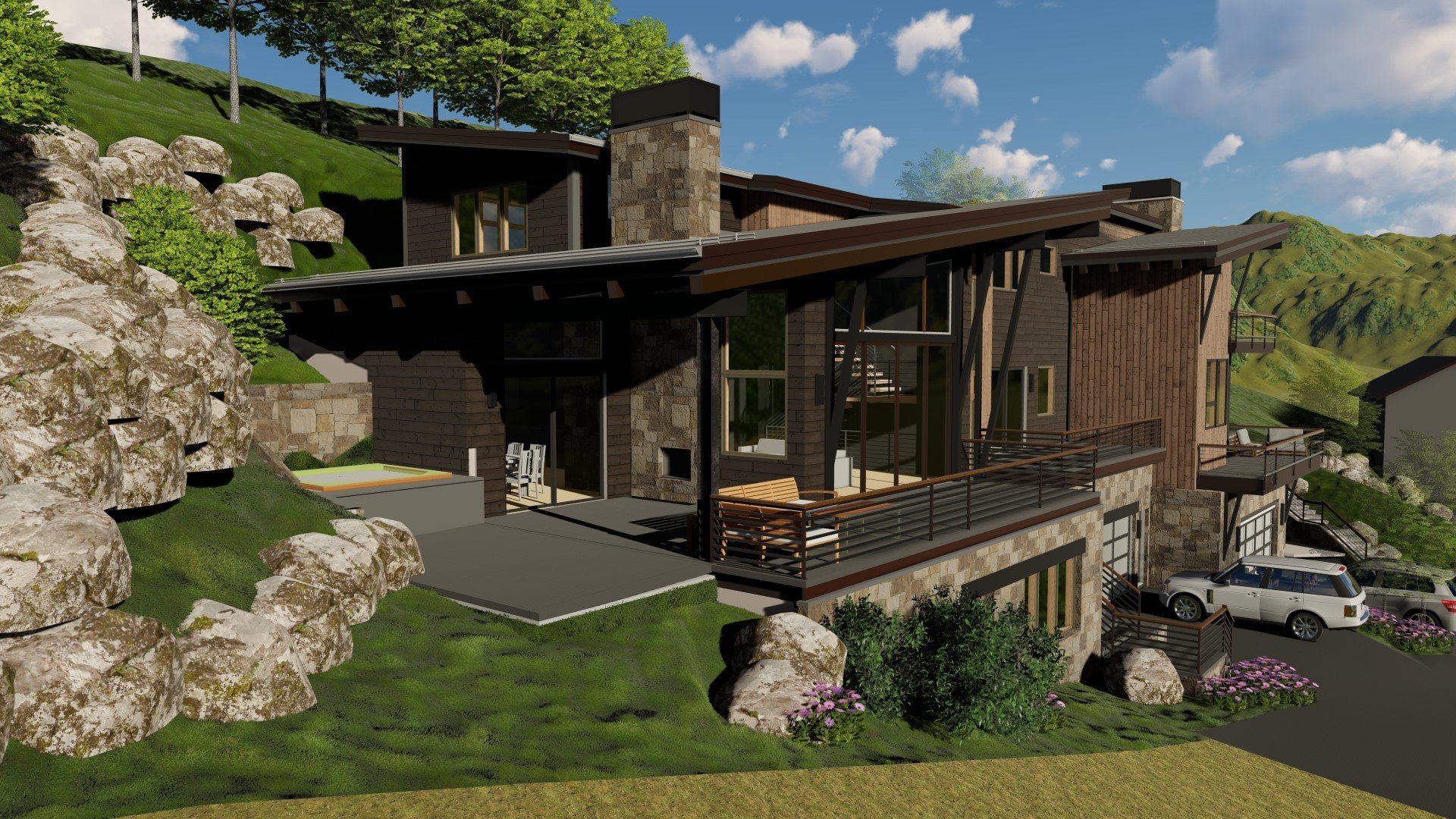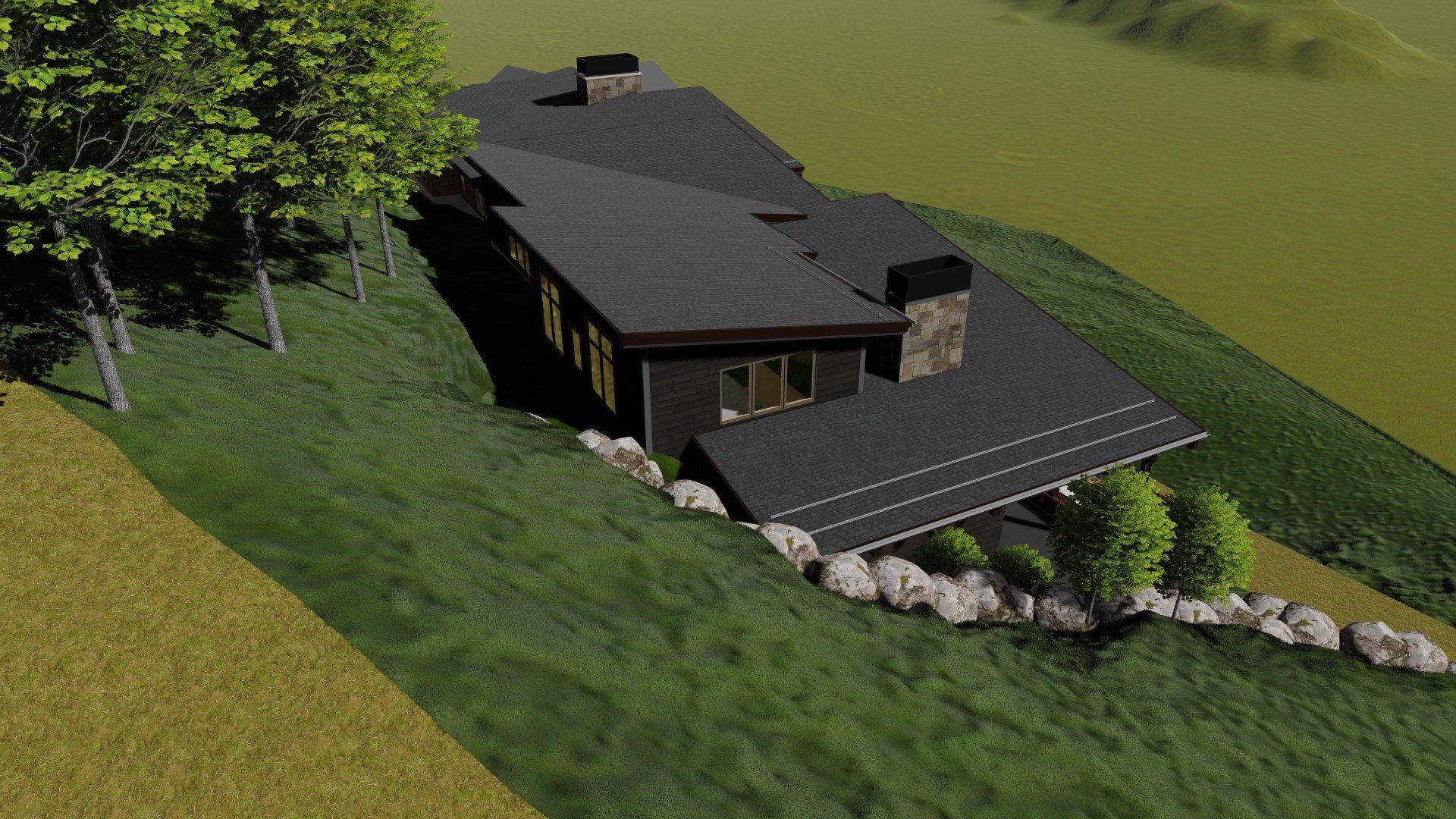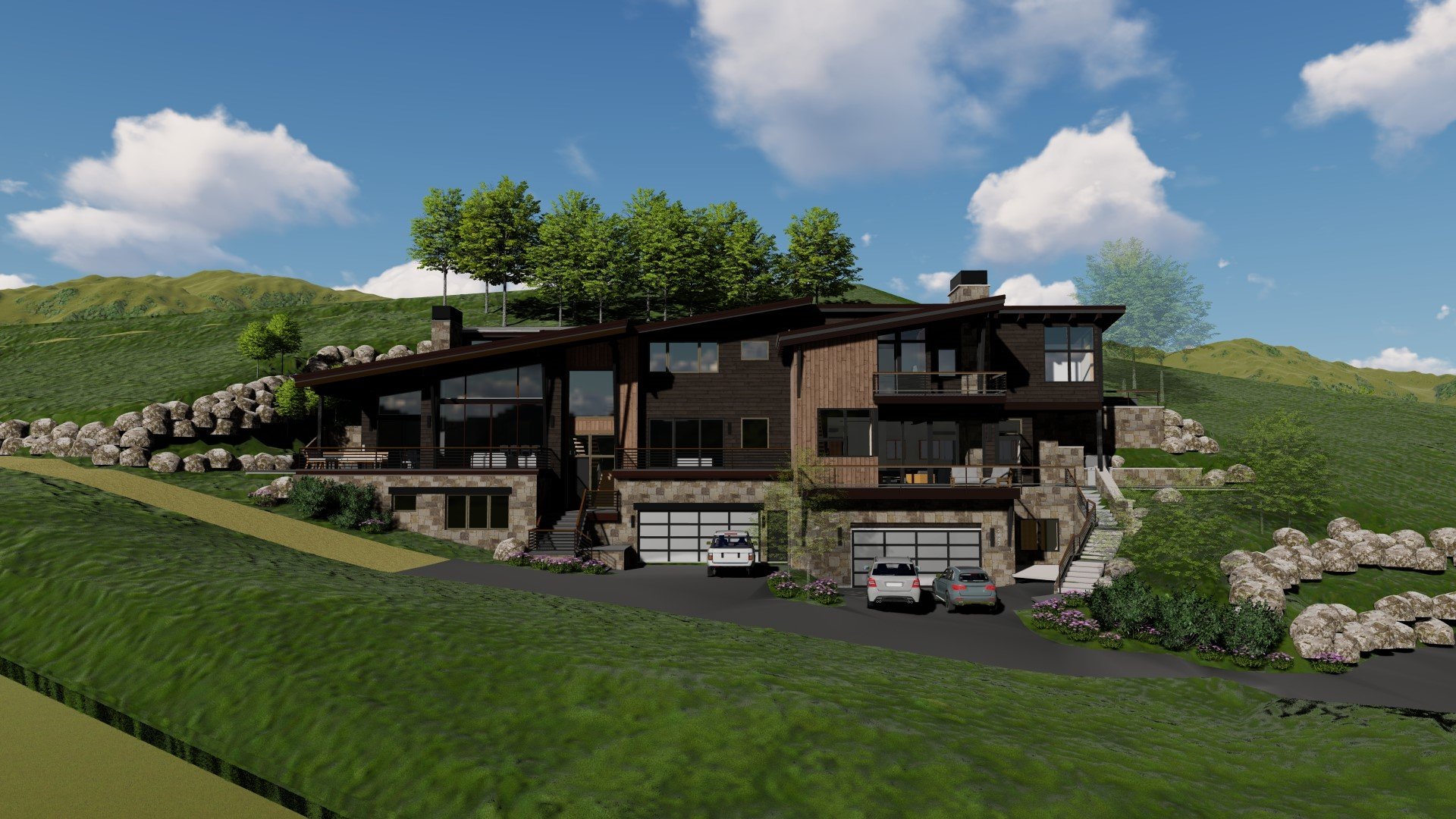2447 Garmish Duplex., Vail CO
Started Fall of 2023, estimated to finish Side ‘A’ December 2024 and Side ‘B’ Early 2025. Located on the warm and inviting, sunny side of West Vail. This Mountain-Modern duplex with breath taking panoramic mountain views presents an open floor plan, sophisticated finishes, top of the line appliance package (Subzero, Wolf, Cove), private bathrooms for every bedroom, and large 2-car garage with dog wash and work bench space on each side. The transformed outdoor living spaces offers heated decks and patios, built-in outdoor gas grills and gas fir pits, private sunken hot tubs and seating areas that incorporate the functional yet beautiful rock walls surrounding the property. Side ‘A’ offers over 4,500 square feet with a main level master suite off the Kitchen, 2 additional guest bedrooms, an upper-level Jr. Suite with fireplace, and a lower-level Jr. Suite with lock off potential, multiple entertainment rooms including a lower-level bar, wine room, ski locker and 3-story elevator. The ‘B’ Side offers over 3,000 square feet featuring 3 bedrooms, 2 fireplaces, a ground level office lock-off, custom garage ski locker, main level mudroom, and plans for an elevator. This well thought out design has unified integration of stone, wood, steel, and glass throughout, emphasizing the Mountain-Modern concept top to bottom, inside and out.
For inquiries please contact Mike Young @ mikeyoung2020@mac.com or (970)376-2020.







